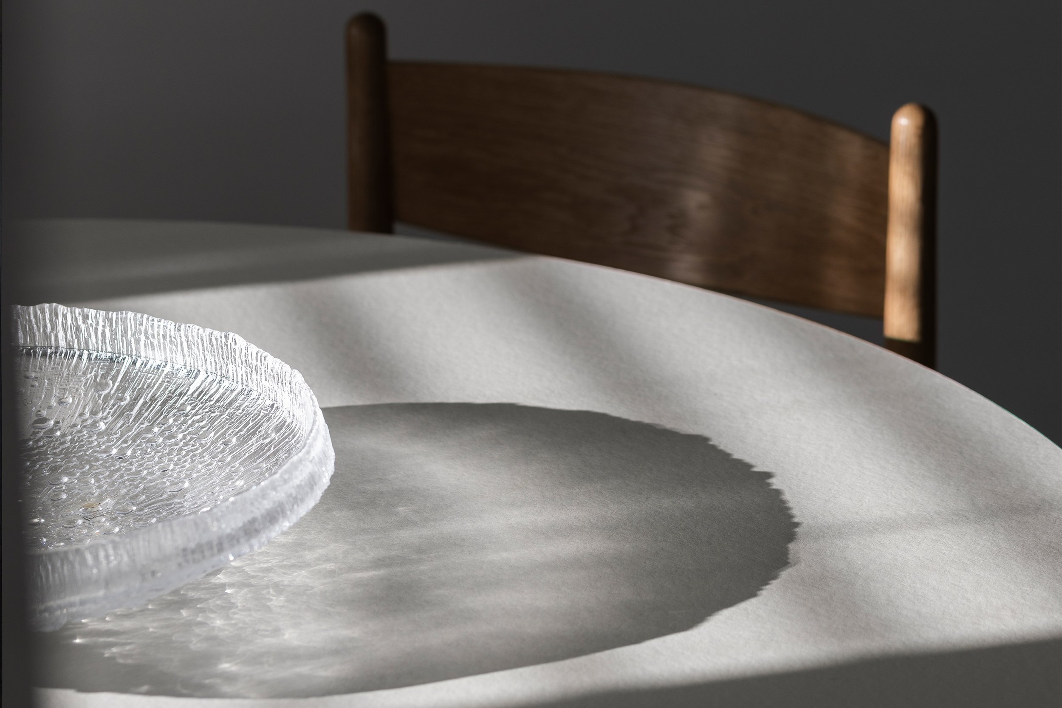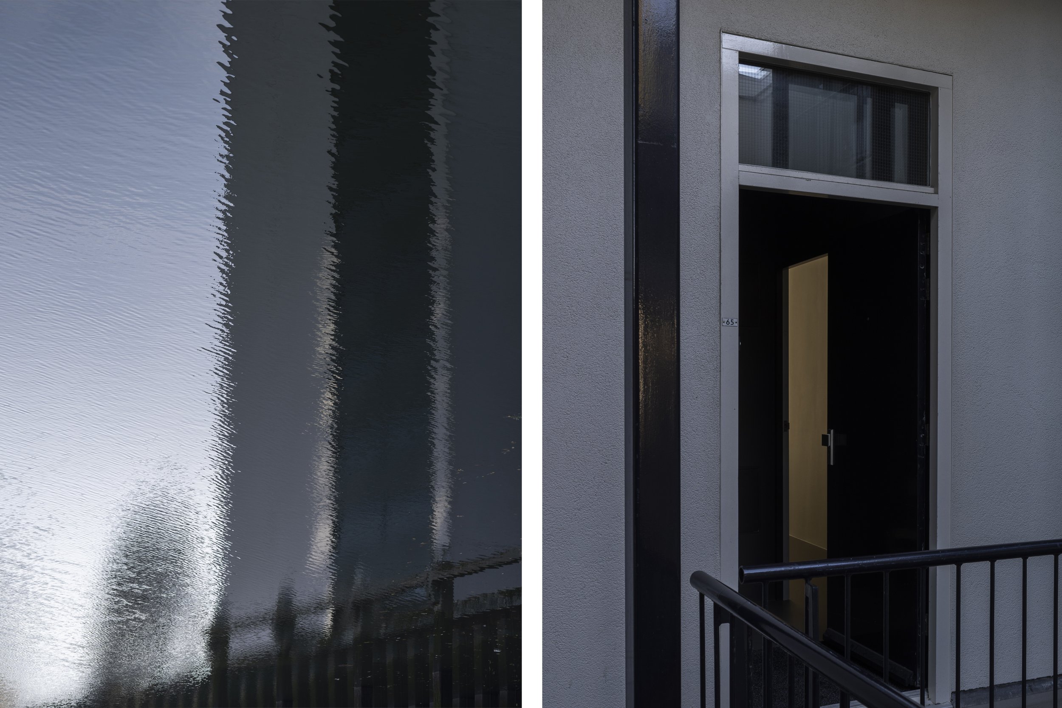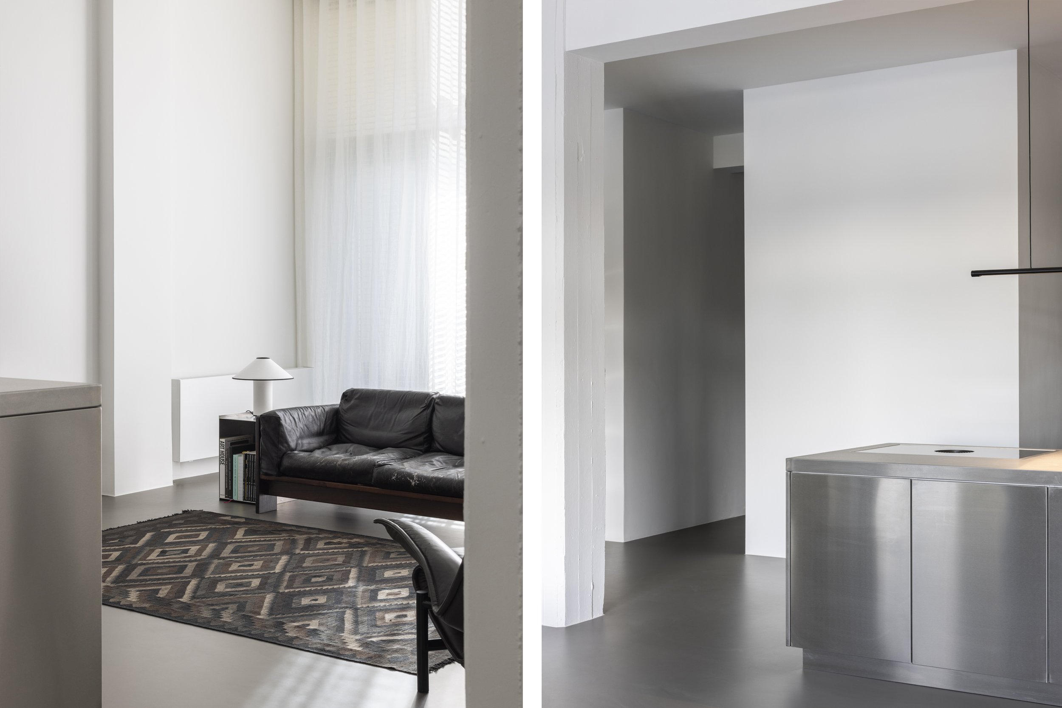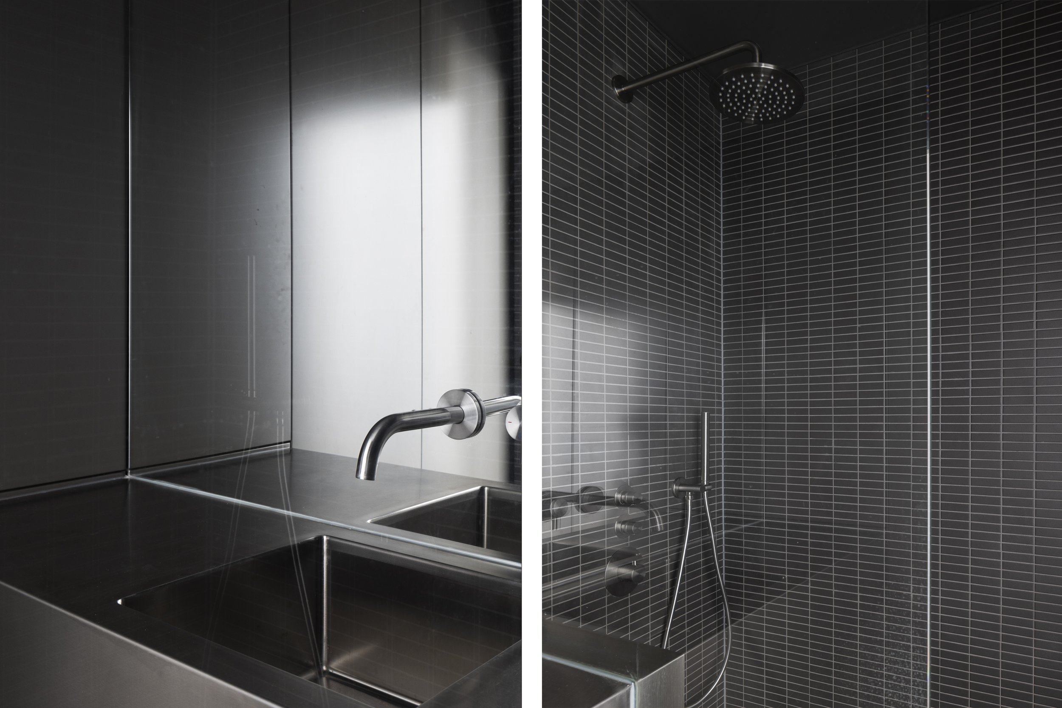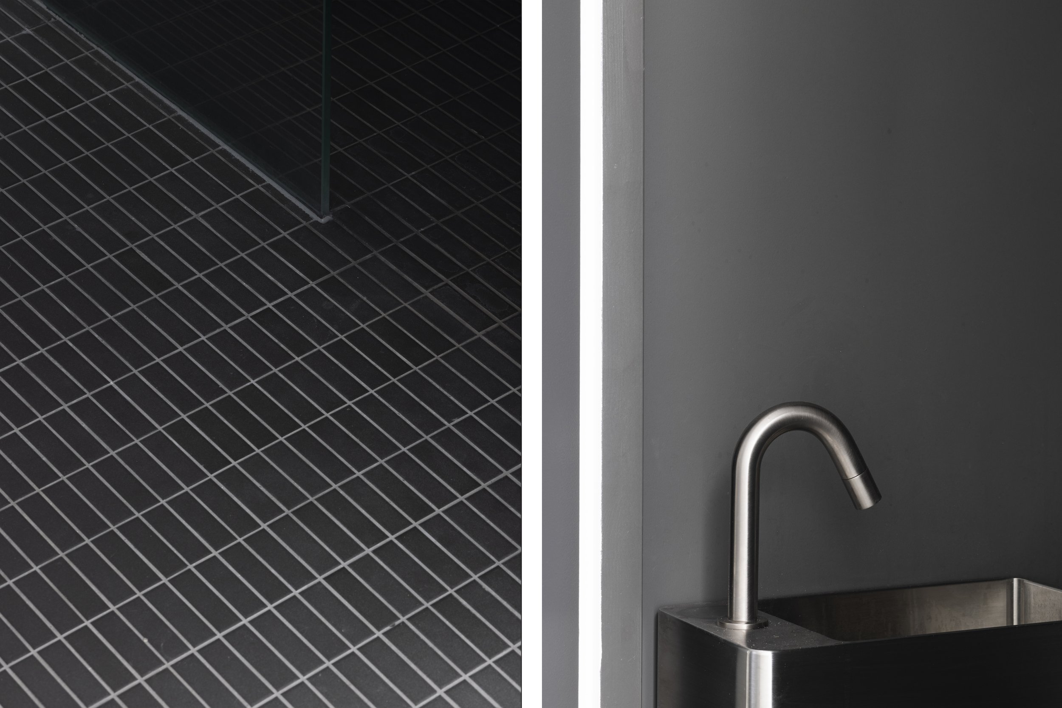Loft PK - Rotterdam NL
This project is the gut renovation of a loft apartment in Rotterdam. The original structure - a spice factory from 1880 - was last renovated in 1991 and in desperate need of an overhaul.
The entirely open plan space was re-imagined with a series of strategically placed walls, without the need for any additional doors.
A simple palette of crisp white plaster, brushed stainless steel and various grey tones in flooring and cladding have given the dramatic space a new lease on life.
Photography by Tijs Vervecken
